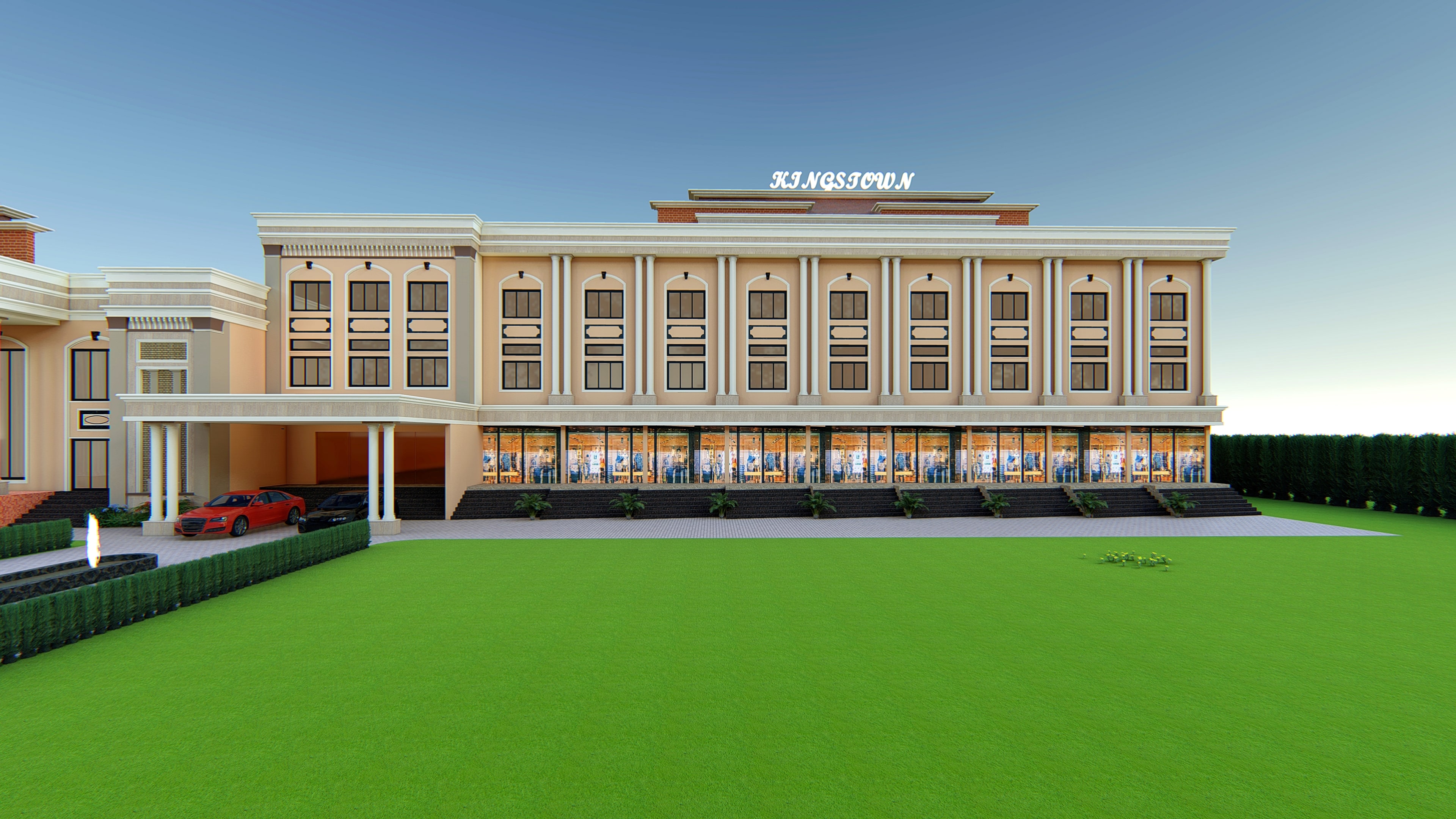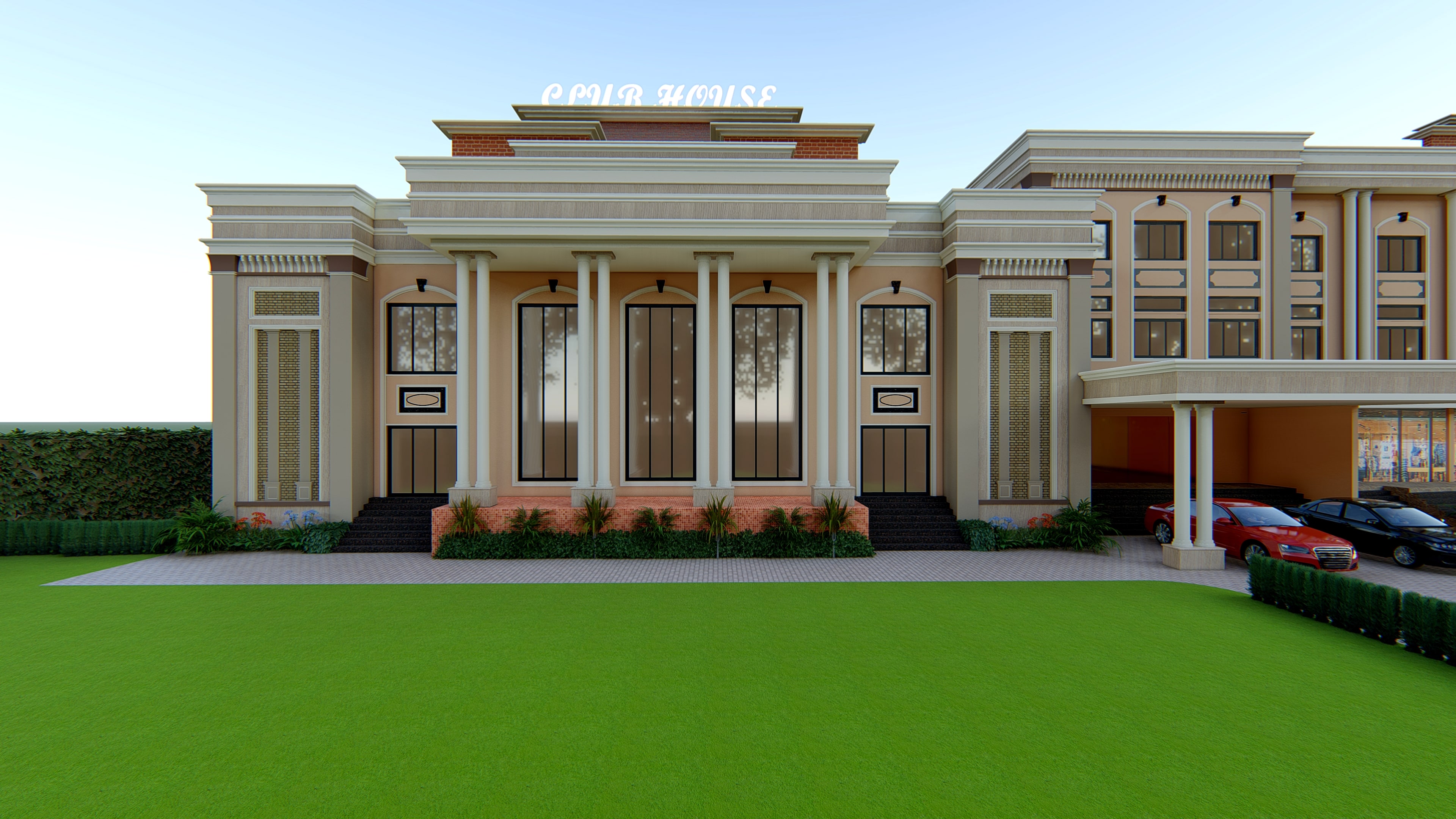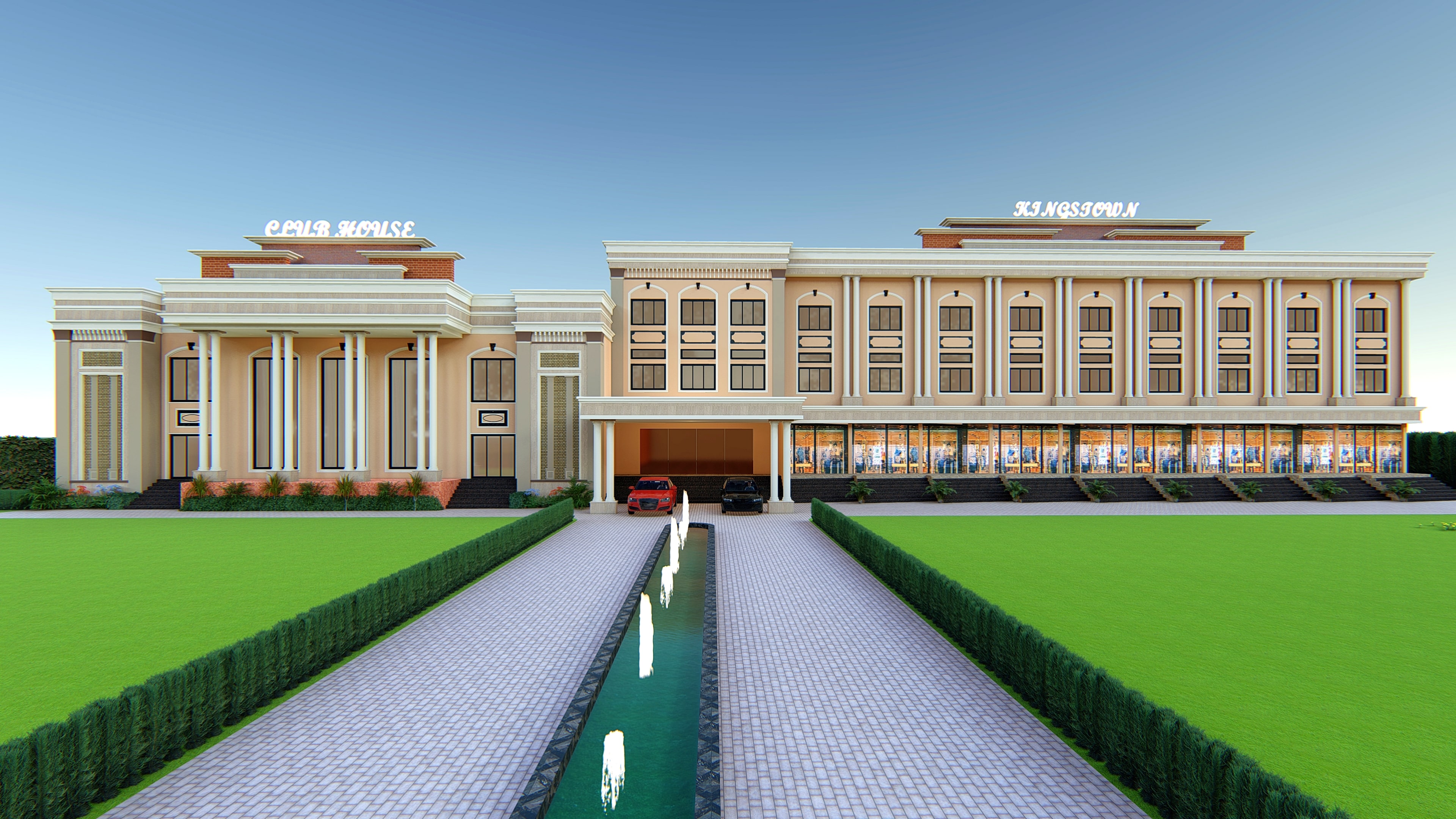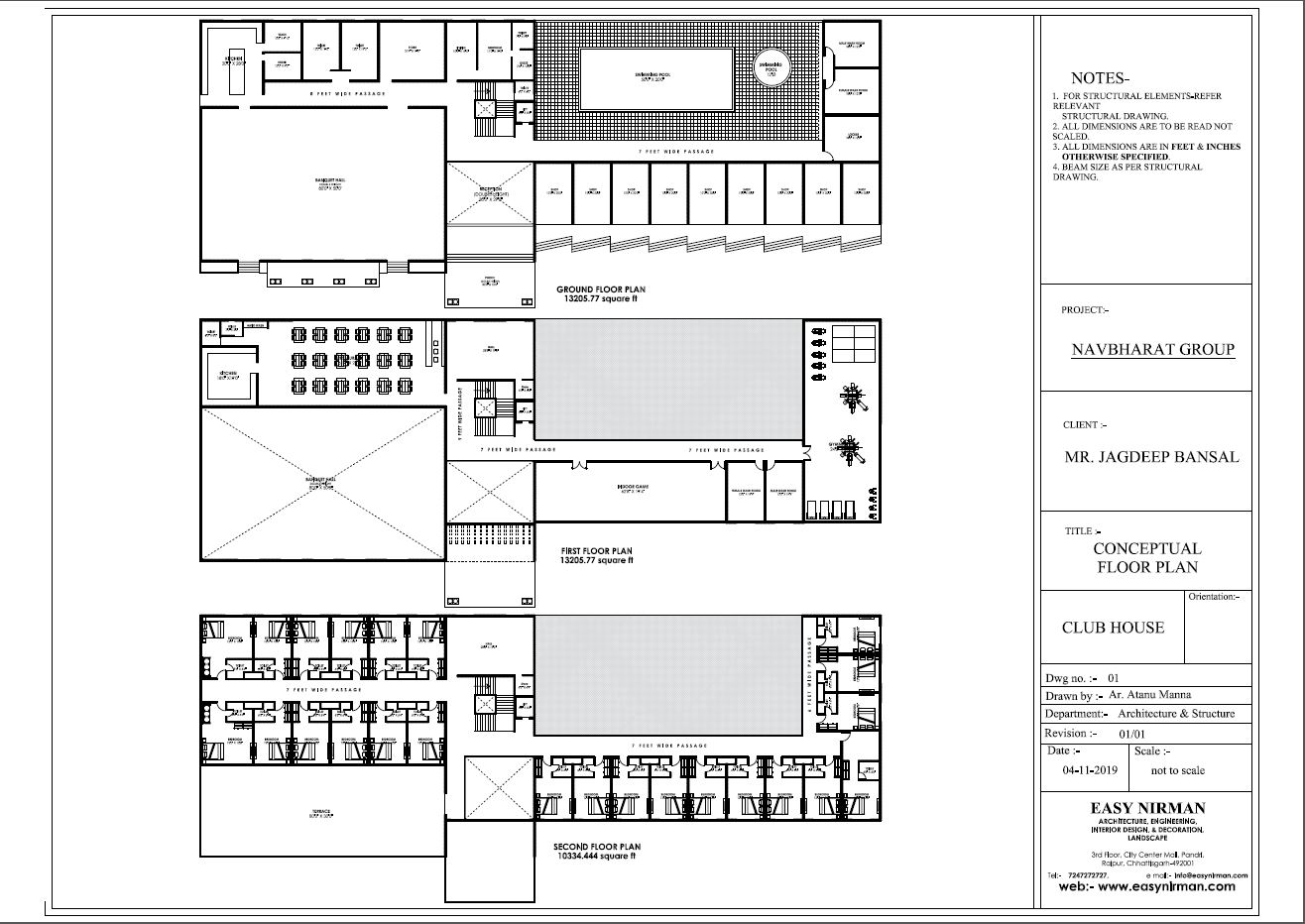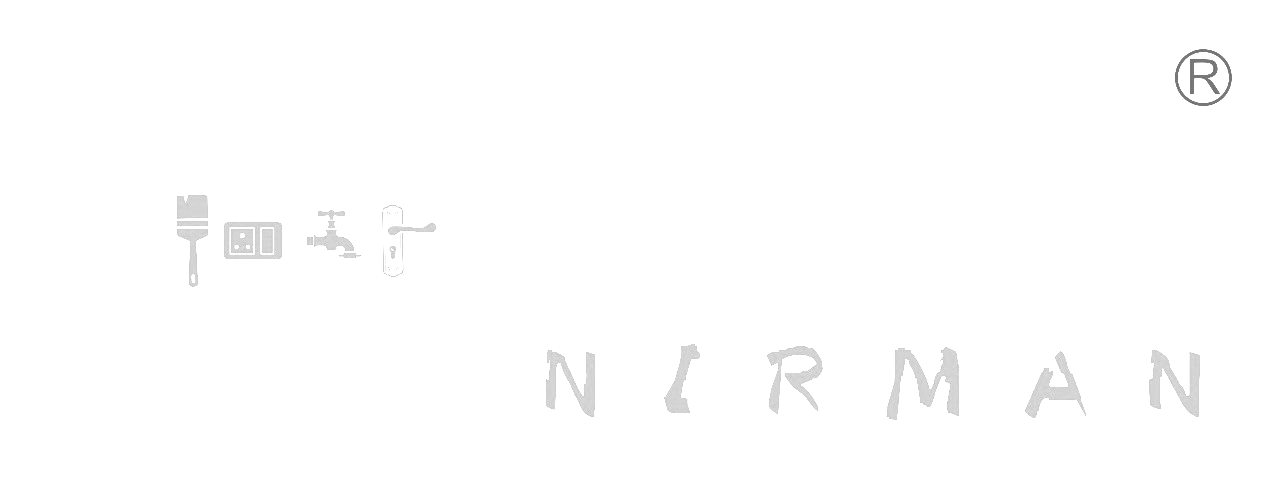Club House of KT
Approximately 1200 Sqm. areas have been allocated to make a stand-alone, 3 floored multi-functional lavish complexes consisting of 24 semi-furnished rooms with 2 banquet hall, multi-purpose gymnasium for all age groups, a mesmerizing swimming pool, and an open lawn for leisure. This clubhouse is one of the iconic buildings in this locality. Our Architect has designed keeping all basic requirements in a lavish way.
-
Client
Club House of KT
-
Budget
-
-
Architect
Ar. Atanu Mann

