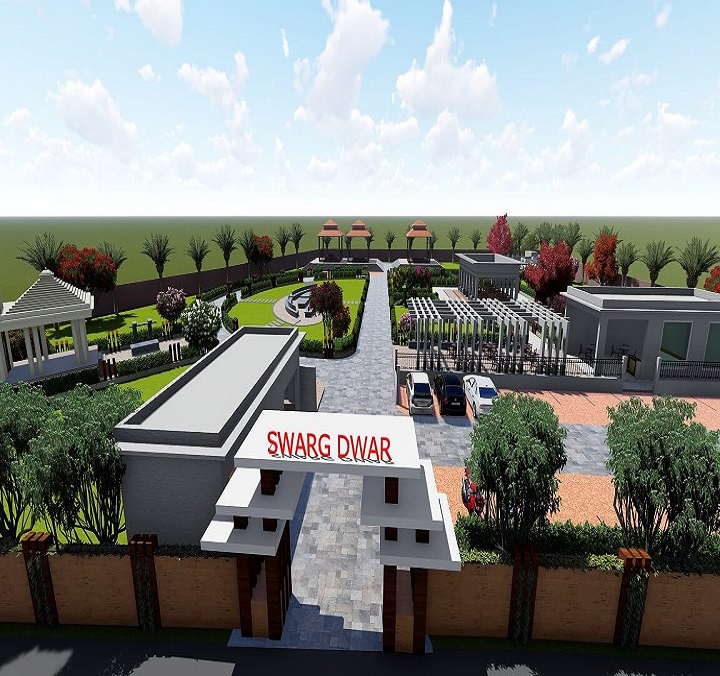
Construction In India And Japan
Differences between the construction of
India and Japan
§ Construction
in any place is associated with the local weather and soil conditions
predominantly.
§ The
architecture depicts the culture of the region, which the people of that particular area held dear to their hearts.
§ Architecture,
after all, is a mirror of society’s beliefs and customs.
§ The
construction technology employed in a particular area has been developed
locally.
§ It has evolved after years of consideration,
experiments which resulted in people realizing what works best, the kind of
problems that would be faced, how to overcome them.
§ That’s
the reason why construction within even a country varies so much from one place
to another.
§ So
when we talk about the construction of two countries like India and Japan, which
are in different geographical locations, have different climates, rich cultures, and traditions then it is to be expected that there would be many differences
in the construction of both countries.
§ Let
us explore some of these differences in this article.
Ø Material:
§ In
Japan houses made of timber are predominant.
§ A
major factor for this is Japan lying in a very active seismic zone.
§ In
India the materials which are used are RCC concrete for the most part.
§ Thus
the different geographical and climatic conditions have influenced the use of
building materials in the two countries.
§ Japanese
architectures have a large space between floors and ground.
§ There
is a room between the floor and ground and between the main rooms and ceilings
something akin to basement and attic.
§ It
is a very necessary precaution for the extremely humid summer of Japan and to
protect the wood from getting rotten.
§ The
buildings in Japan have higher ceilings. In India, this is not the case.
§ Japanese
builders have mastered the art of timber construction and the techniques they
use are passed on to newer generations.
§ They
build with timber without the use of bolts, screws, and nails, thus making the
structure stronger.
§ They
use wood joints to build structures and furniture.
§ In
India, when we talk about timber construction, we use nails, bolts, and screws
these days.
§ Also,
Japanese traditional architecture avoids heavy density of materials, instead of light and strong materials and structures.
§ In
India windows had wooden shutters whereas, in Japan, the windows have a wooden frame and white paper.
§ These
partitions were also used as room separators.
§ In
Indian palaces, the windows even had intricate jali work with stone at times.
Sometimes the window was just cut into the stone.
Ø Floor:
§ In
India we had mud floors, followed by stone flooring.
§ Till
recent time mosaic flooring was also used.
§ In
Japan the famous Tatami floor keeps the room not too dry and too moist.
§ It
also adds to the space feeling more serene.
§ The
traditional Japanese temple structure or the ‘pagoda’ is very different from
traditional temples in India.
§ The Japanese pagoda is made from wood, to begin with, whereas in India the traditional building material has been stone.
§ The architecture of the temples is also quite different.
§ This
is because temples depicted the myths and stories from Puranas, Vedas and
followed Hinduism whereas pagoda depicted traditional Japanese culture and
their beliefs.
The architecture depicts the culture of the region, what the people of that particular area held dear to their hearts.
Easy Nirman Construction was Never Easy Before Us









No Comments yet ...