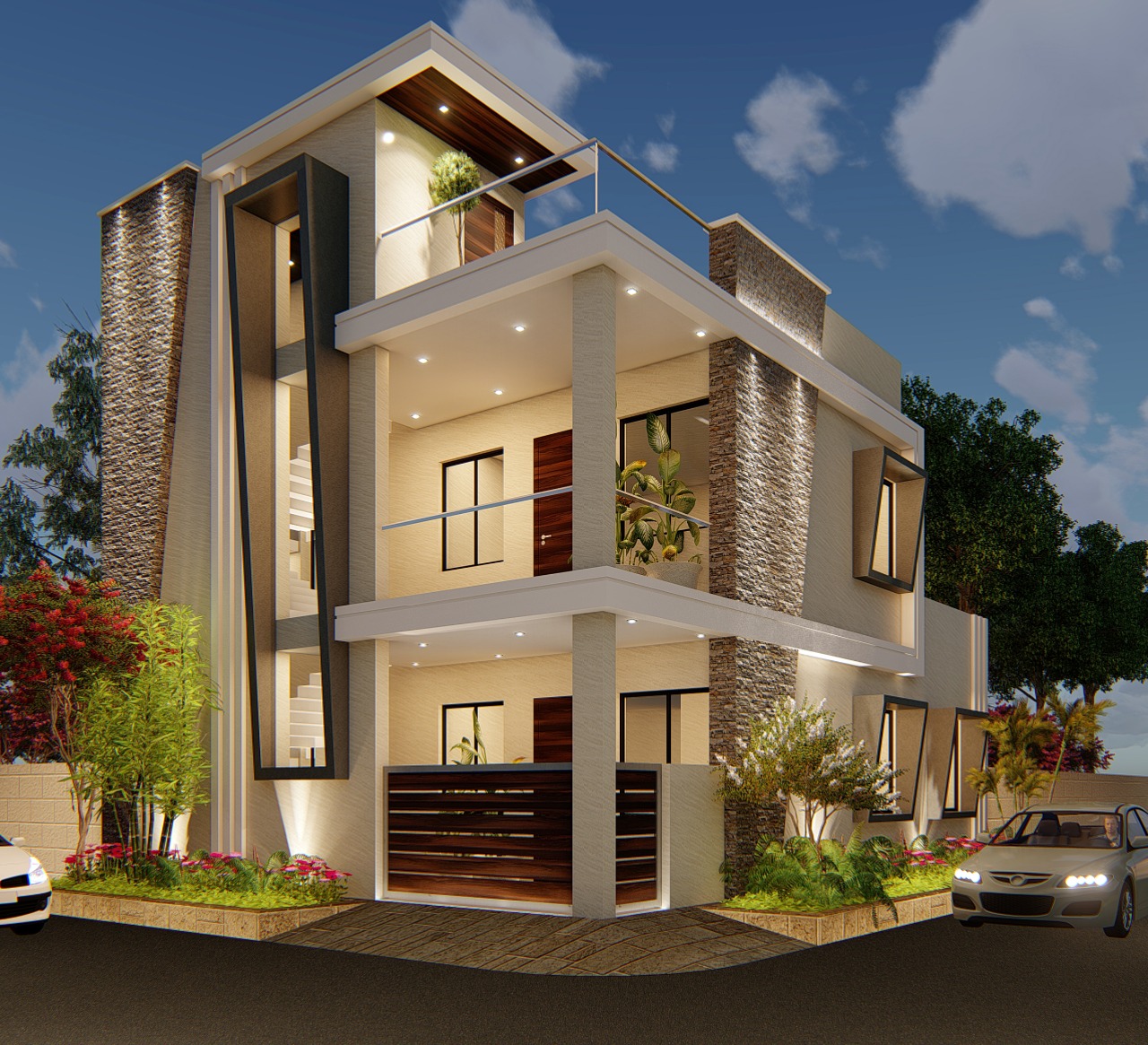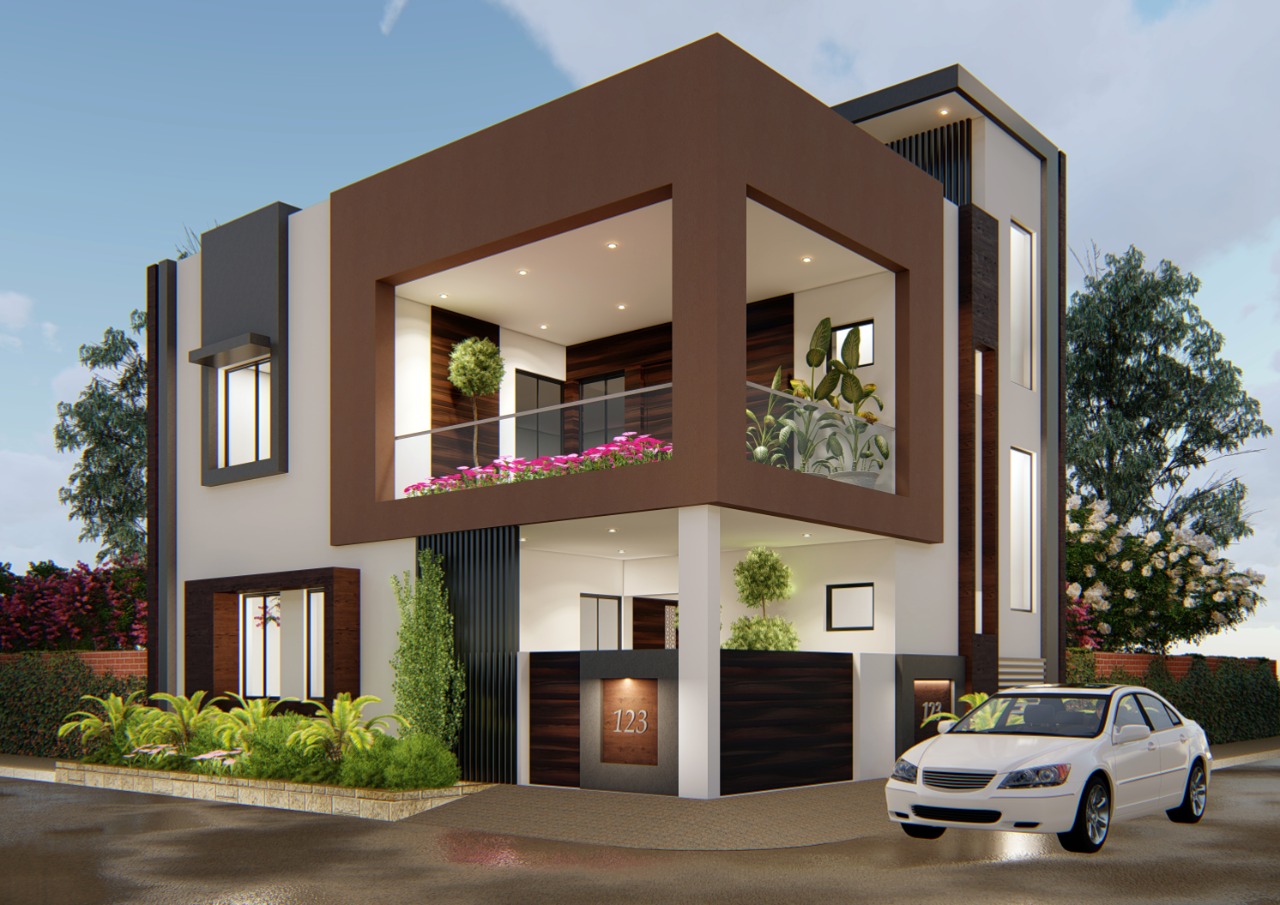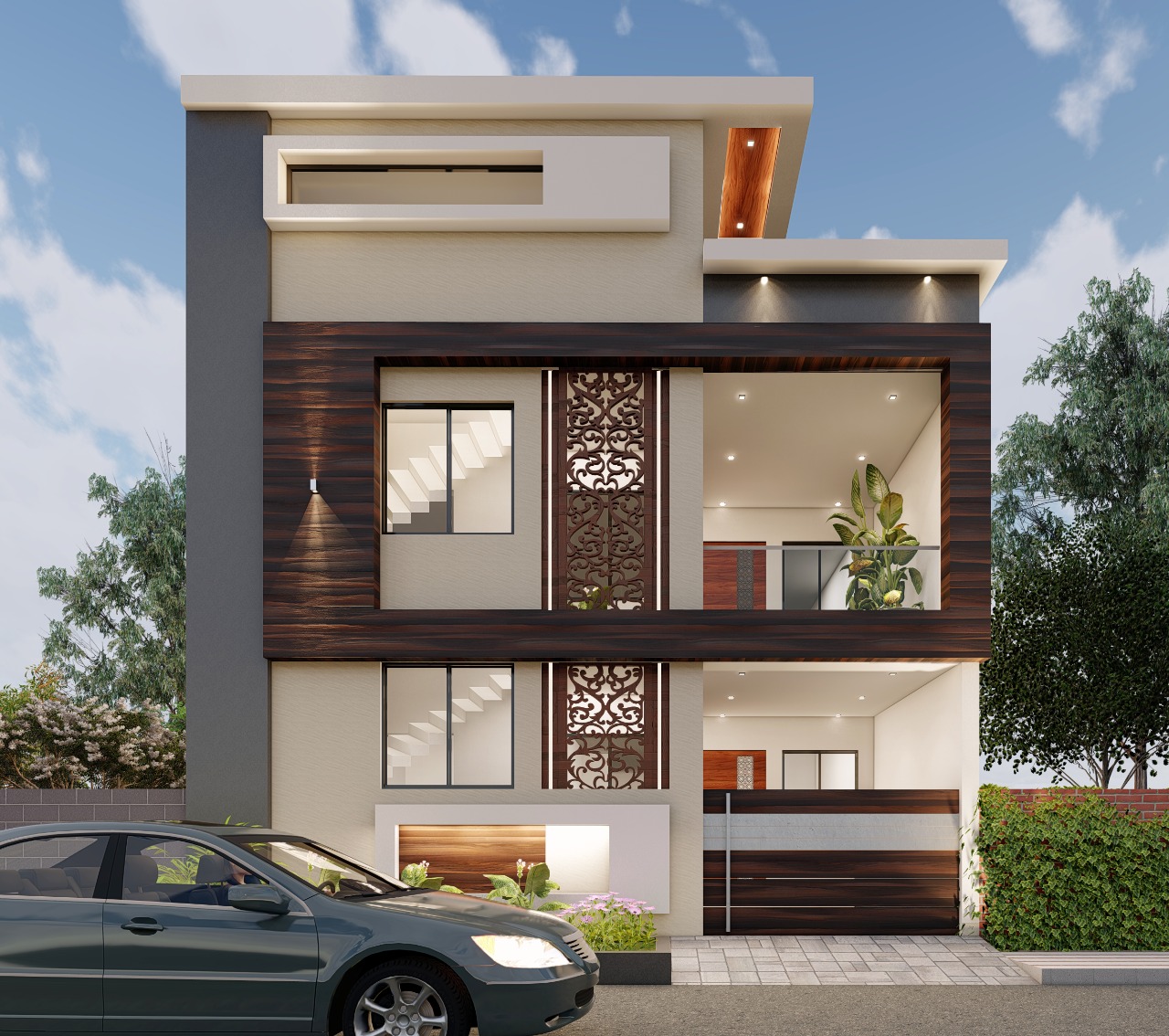
Importance of proper floor planning
Importance
of proper floor planning
Floor plans can
be used to depict the configuration of the various rooms within the house you
are planning to buy or construct.
Proper floor
planning is necessary to maintain the proper flow of the property to understand the flow of the property.
In fact,
according to studies, it is revealed that the floor plan is of the key features
that people consider the most important in a property listing, after the
photographs and depiction of the location of the site.
And these can be seen from the floor plans.
This is
preferred over even 3D views and pictures because the pictures might have been
exaggerated.
That's why floor
plans are extremely important when it comes to buying a property. Even if you
are constructing your own home, having a clear and proper floor plan is very
important.
People of old age might prefer
bedrooms on the lower level, while people of other age prefer bedrooms on the
higher levels.
Similarly, people with young
children might prefer the bedrooms to be close, while people with older
children might prefer houses with bedrooms on different sides of the house.
The outdated plans had smaller rooms and
not enough sunlight and air.
These days people prefer open and bright spaces.
If you feel that there is something other
than the standard rooms you want or if you want to make changes, talk with your
architect.
The right way would be, to begin with, clearly stating all your wants and requirements so a plan could be made
accordingly.
For example: If you want storage to go
with your kitchen or if you want a separate cleaning supplies closet etc. be sure to make this known
to the designer beforehand.
The flow of the rooms should be such that
the individual rooms shouldn’t be in the way or obstruct one while moving
within the house.
You wouldn’t want any roundabout routes to
take daily for getting small things done within the house.
One example of this is the dining room
being adjacent to the kitchen.
You want to make sure that you are
using all the space that you have bought efficiently.
Be smart when it comes to storage
options, as storage can kill a lot of space on time.
So get creative and use
out-of-the-box and non-conventional means of storage to save space.
· The rooms should be so placed that the privacy of the inhabitants isn’t compromised.
Everyone within the house should have their own space so that it doesn’t hinder anyone
else. This would reduce conflicts.
That being said, the house should also have a common meeting spot or dedicated spaces for family time.
·
Other uses of the floor plan might be
sending one to vendors etc. to get the correct estimate for paint, drapes, etc.
Designers can use the plans to
modify and see the various designs and consider how a piece of decor might go
with space.
So before deciding on the plan of your house,
do consider it very carefully and proceed
only when you are sure that it meets your requirements and needs.
Floor plans can be used to depict the configuration of the various rooms within the house you are planning to buy or construct.
Easy Nirman Construction was Never Easy Before Us









No Comments yet ...