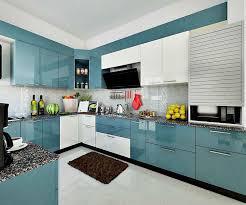
Modular Kitchen Needs
Modular Kitchen Needs
Kitchen, is the most important part of a house,
a room where a lot of time is spent. It is designed for its usefulness and
functionality. Apart from this people nowadays spend more and more money on
kitchen to make it looks elegant, stylish and in fashion. Well, Modular
Kitchen is the reason that people are spending a lot of money on their
kitchens. What exactly a modular kitchen is?
for further information please click the links given below-
https://www.youtube.com/watch?v=tgqW6ORbk3M&t=1s
https://www.youtube.com/watch?v=x3te-PvSGfY
A Modular Kitchen is a term used for the modern furniture layout which consists of modular cabinets of very fine material which hold different accessories inside, for effective utilization of the spaces in a kitchen. Normally, cabinets that are kept on the floor are termed as “floor units” or “floor cabinets” on which kitchen worktop is made. The kitchen worktop is mostly made up of marble, graphite, or tile, creating areas for different activities in a kitchen. Just like floor cabinets, “wall units” or “wall cabinets” are held on the walls of the kitchen for storage purposes. These cabinets are mainly made up of wood. Other than these a modular kitchen constitutes internal accessories, chimneys, build-in-ovens, countertops, stylish sinks, etc.
The
Modern
Kitchen in India has evolved in a few years and has changed the
lifestyle of the people in many ways. The kitchen market in India has
become the fastest-growing sector in the country due to which the demand for Modular Kitchens has gradually
increased. If you are planning to renovate your kitchen into a Modular one, you
need to keep a few things in mind so that it looks like the perfect kitchen that
you always wanted. For this, you can take a piece of professional advice for proper
planning and needs of your kitchen.
Let’s
see some of the needs and tips for a Modular
Kitchen:
1. Design: The first and the foremost thing required for a Modular Kitchen is a well-laid design. Do not rush for the designs that you see in the showrooms or some other place. You need to understand the needs and design of your kitchen according to the space available in it. According to the space available, you can go for a L, C, or U-shaped kitchen. Once you are convinced with a basic layout, figure out the electrical points carefully for your ovens, chimney, refrigerator, microwave, and other appliances. After that, you can go for cabinet design.
for further information please click the links given below-
https://www.youtube.com/watch?v=K-kGM0_TkhA
https://www.youtube.com/watch?v=L9j-h2l_7W4
2. Storage: Storage will decide the capacity of your kitchen, so you should
intelligently use the kitchen area to make maximum storage space. For that, you
can have pull-out cabinets installed from floor to ceiling to use every corner
of the kitchen efficiently. Just keep in mind that you don’t overcrowd your
kitchen with cabinets, install according to your needs and the available space.
3. Using Low-Maintenance materials: The main purpose of a Modular kitchen is to provide a simpler
and elegant life. So one should use materials that require minimal or no
maintenance at all. Using steel is one of the best options due to its
durability, low maintenance, and trendy designs. Stainless steel is widely used for sinks, countertops, cabinets, and holders.
4. Good Ventilation conditions: Proper ventilation is a must for every kitchen. One does not want to go
on sneezing while frying garlic and chilies. Proper ventilation helps to keep the air clean and fresh from overpowering smells in the kitchen. Due to these
reasons, a modular kitchen is incomplete without a good exhaust fan or a chimney.
Modular Kitchen is a term used for the modern furniture layout which consists of modular cabinets of very fine material which hold different accessories inside, for effective utilization of the spaces
Easy Nirman Construction was Never Easy Before Us

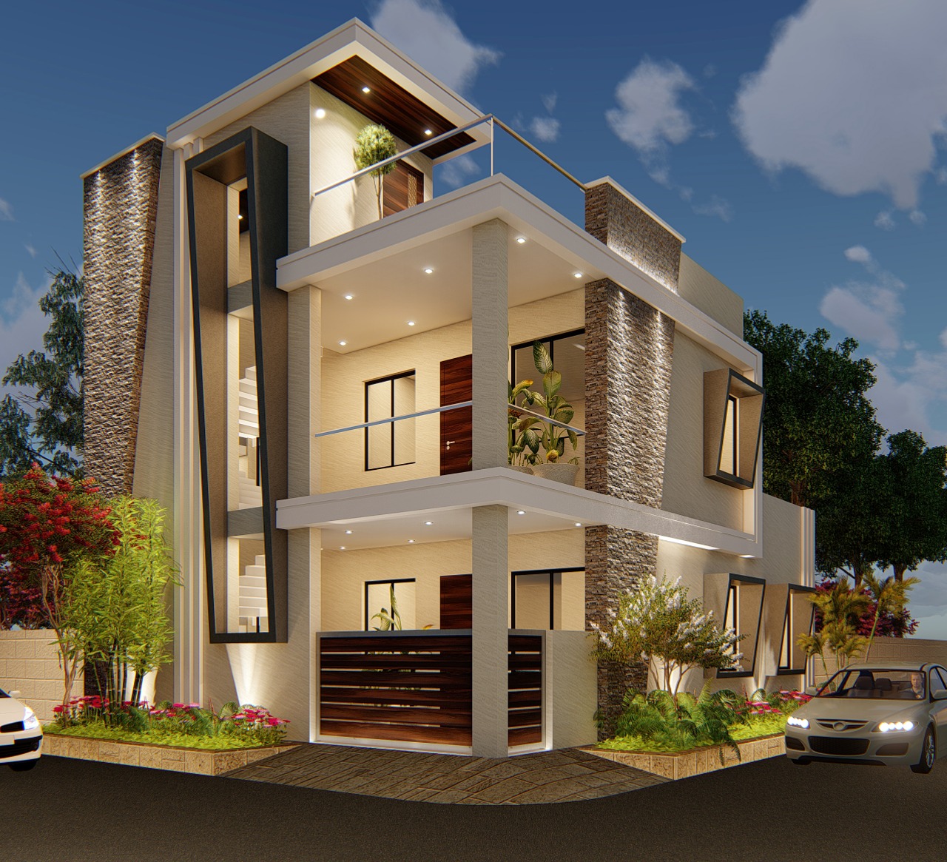

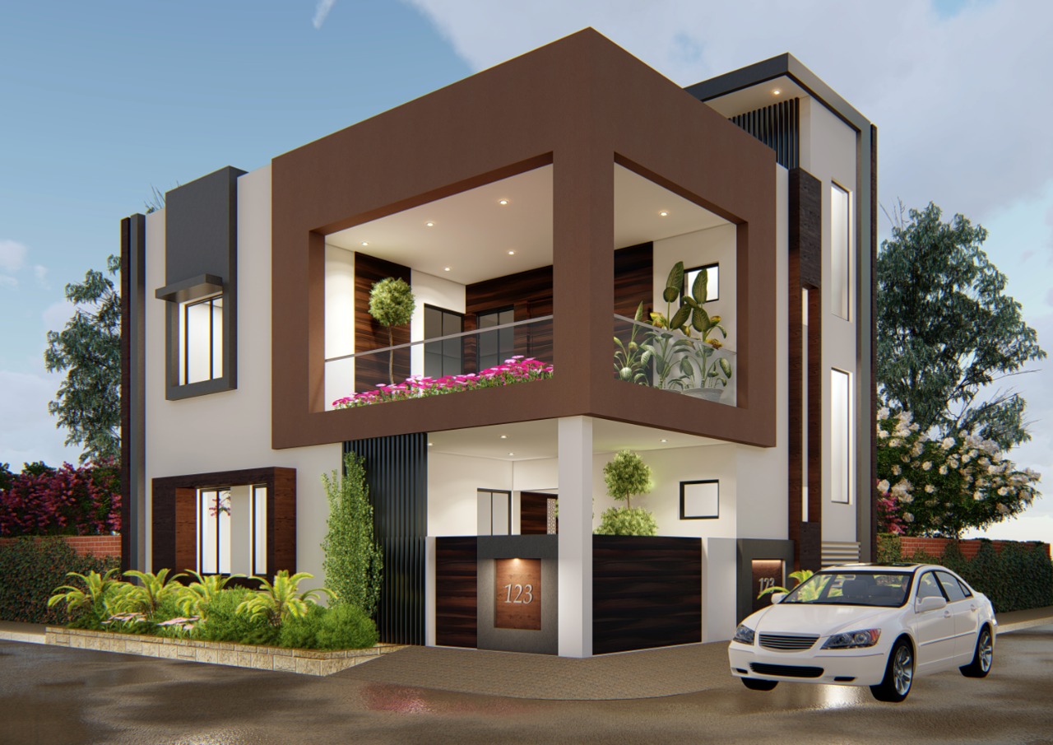
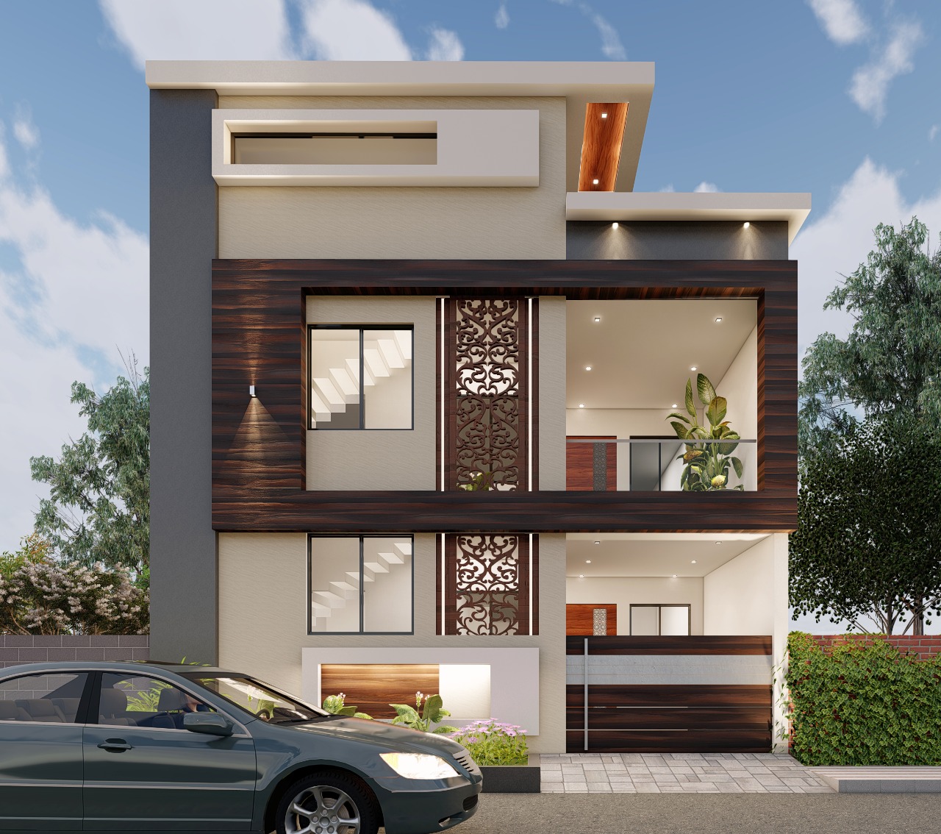

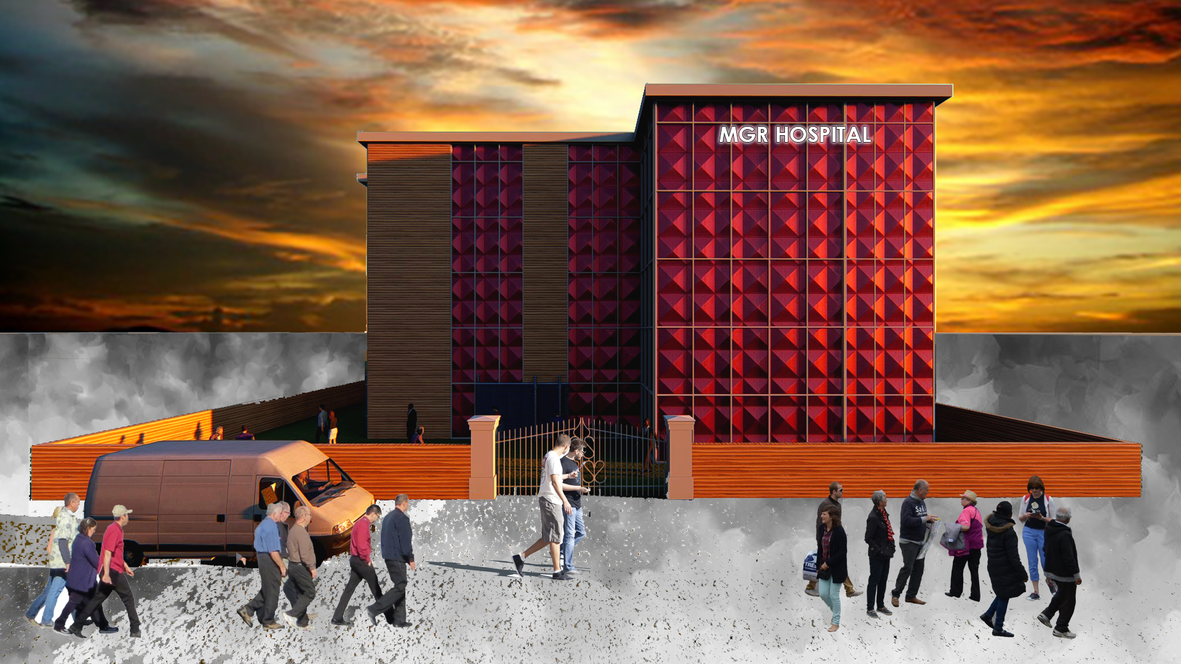
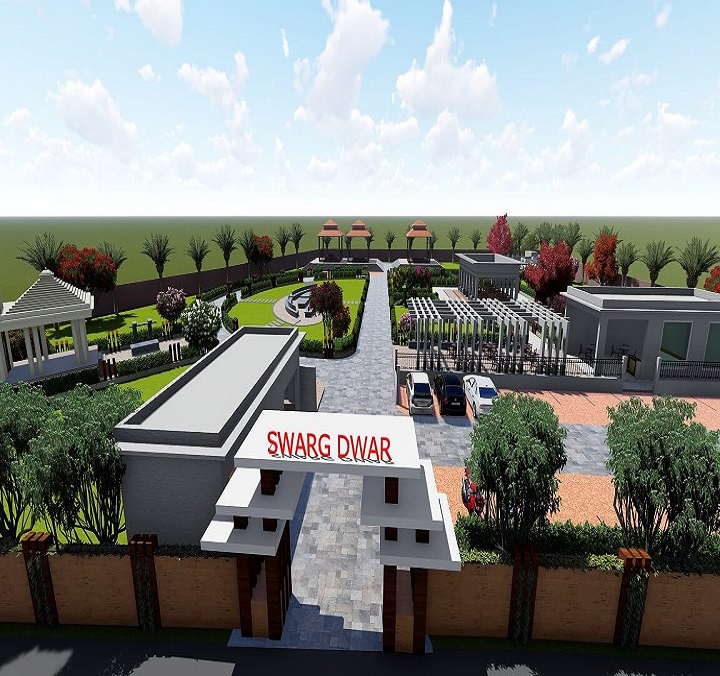

No Comments yet ...