
Step by Step procedure for constructing the residential building
Step
by Step procedure for constructing the residential building
Hopefully, this
would help clear the doubts that many people might have about starting such a
project and this might help in efficiently planning your house project.
Some important
sequential steps using which you may plan your housing project in a better way
and efficiently.
We aim to provide
you with a better understanding of construction in a simplified manner.
You should decide
on what your wants and requirements are.
How many rooms do
you want?
What kind of rooms
do you want to?
What would the flow of the spaces be in the room?
Consider your
lifestyle and that of your family to come up with details of what you want your
place to look like.
With their
professional insight ad based on your brief, your architect would be able to
come up with design ideas that suit your requirement.
At this stage, you
must be able to have a rough estimate of what it is going to cost you to make
your dream house.
Following the
design process is the stage of obtaining building permits.
The architect
would also make drawings and plans to get the necessary approvals from the
municipality and other concerned authorities.
Generally, there’s
a general contractor who will be responsible for constructing the building,
along with that you will need to find an MEP contractor also.
Now let us explore
what all goes on in the construction stage of the project.
At this stage, unnecessary fixtures are removed from the site such as boulders, etc. Cuttings
and embankments are taken care of and the ground is leveled.
Then comes the Excavation
process for the foundation of the building.
After the
excavation is done the process of constructing the Foundation begins.
After the work of the foundation is done the work of Superstructure begins.
After this block
work or brickwork starts.
The protective
coating for heat resistance and moisture resistance is applied.
Railings etc are
fit in at this stage.
Next comes the MEP
work.
The electrical and
lighting fixtures are put in.
After this
plastering can be done.
The plumbing works
can begin after this.
Other finishing works
such as painting, flooring and false ceiling, etc. are done.
Next interior works
such as wooden cabinets, shelves, etc. are put in.
The final
finishing of the plumbing works can be done after flooring is complete and
electrical and lighting works are done before the final application of the paint.
After all these works
are done, at this stage one can apply for the completion certificate from the
respective authorities.
The architect will
have to apply for the certificate.
The local
authorities will check the completion documents for compliance with building
codes.
After a completion certificate is obtained, one can apply for a water connection.
Similarly, the temporary electrical connection can also be applied.
The completion of
the building is followed by landscaping which includes driveway, walkways, etc., and finally, landscaping is done.
After this, the final
clean-up is done where the debris from
the construction will be removed.
Building flush out takes place
After this the project is handed over, an occupancy certificate is to be given to the owner by the builder, and moving in could be done.
After getting the necessary approvals, comes the process of hiring an appropriate building contractor.
Easy Nirman Construction was Never Easy Before Us
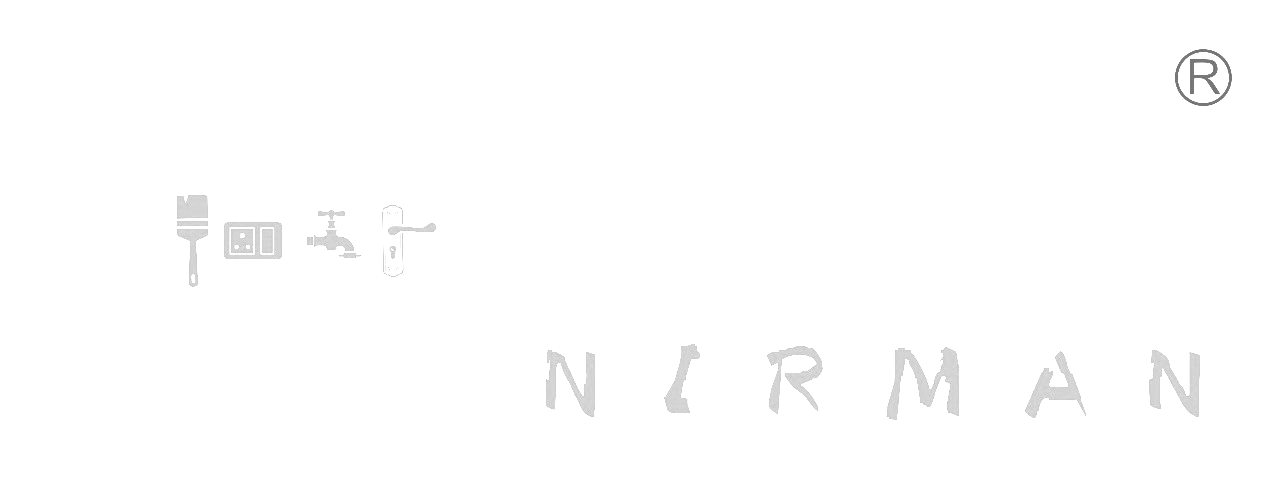
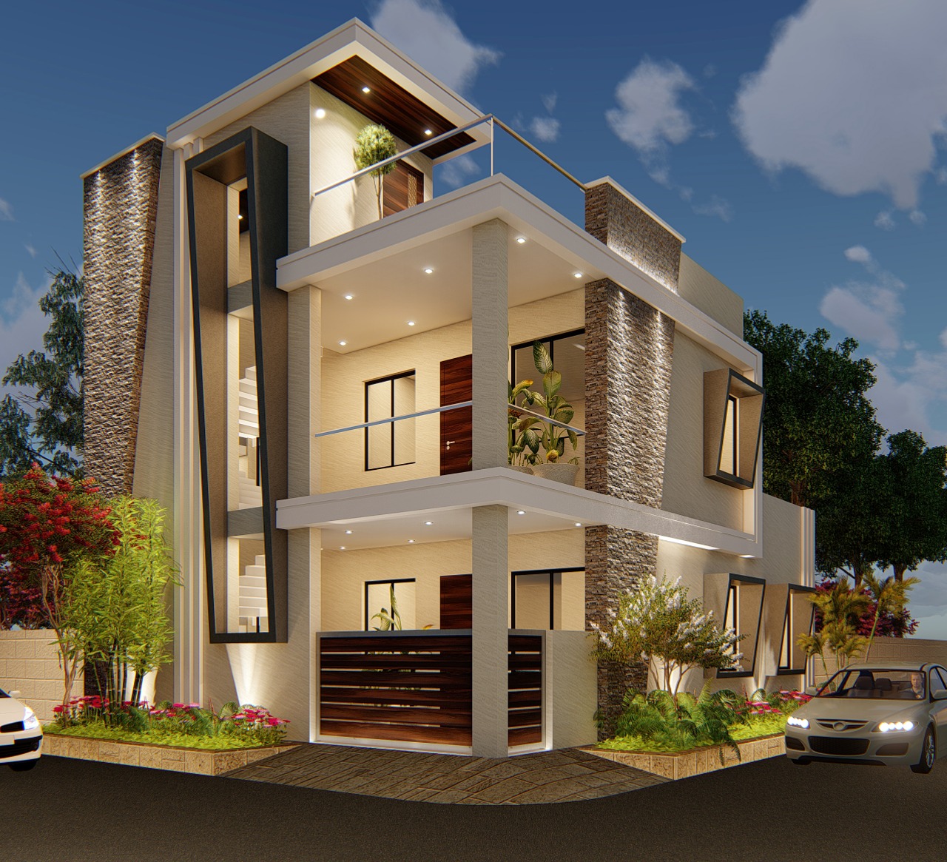

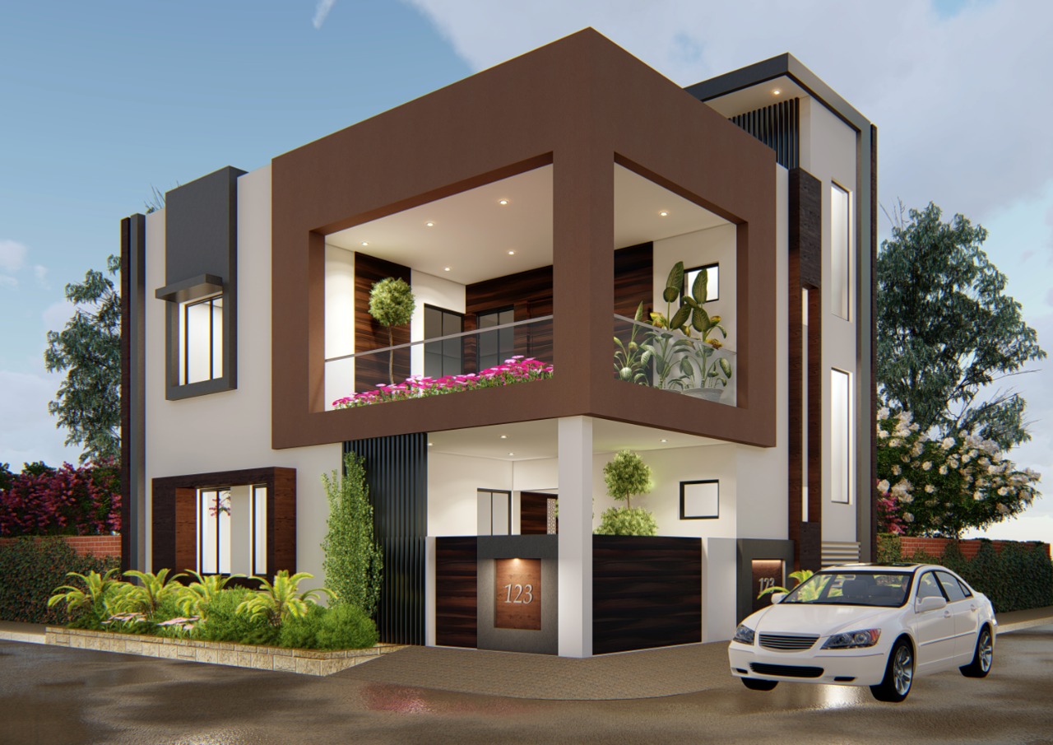
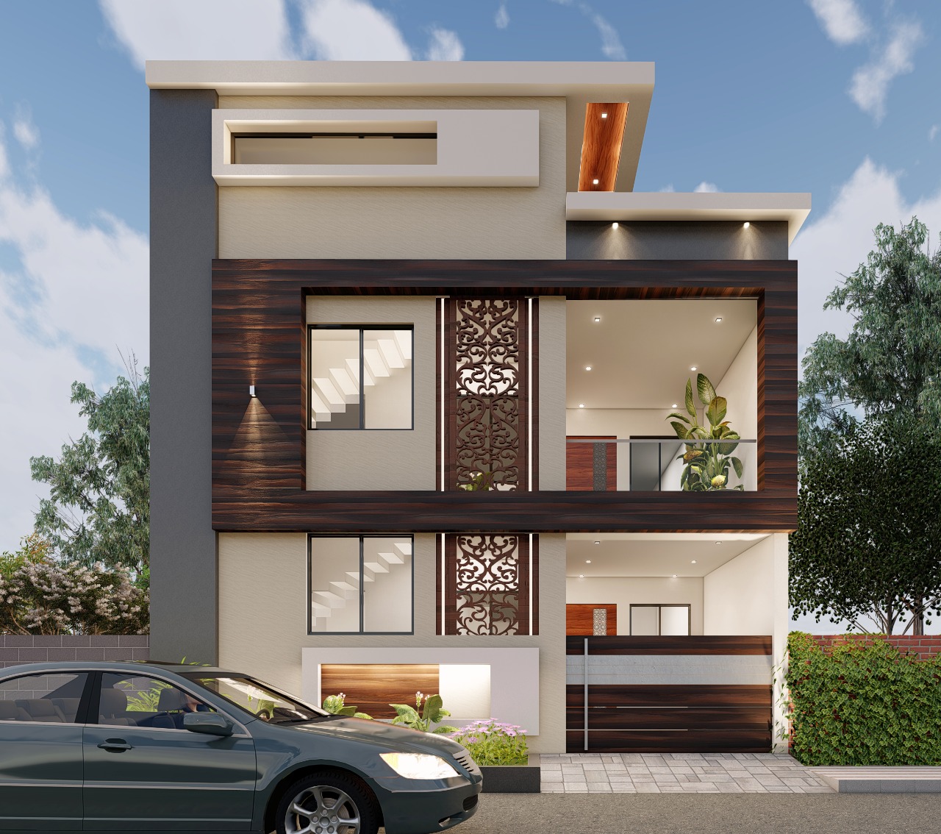

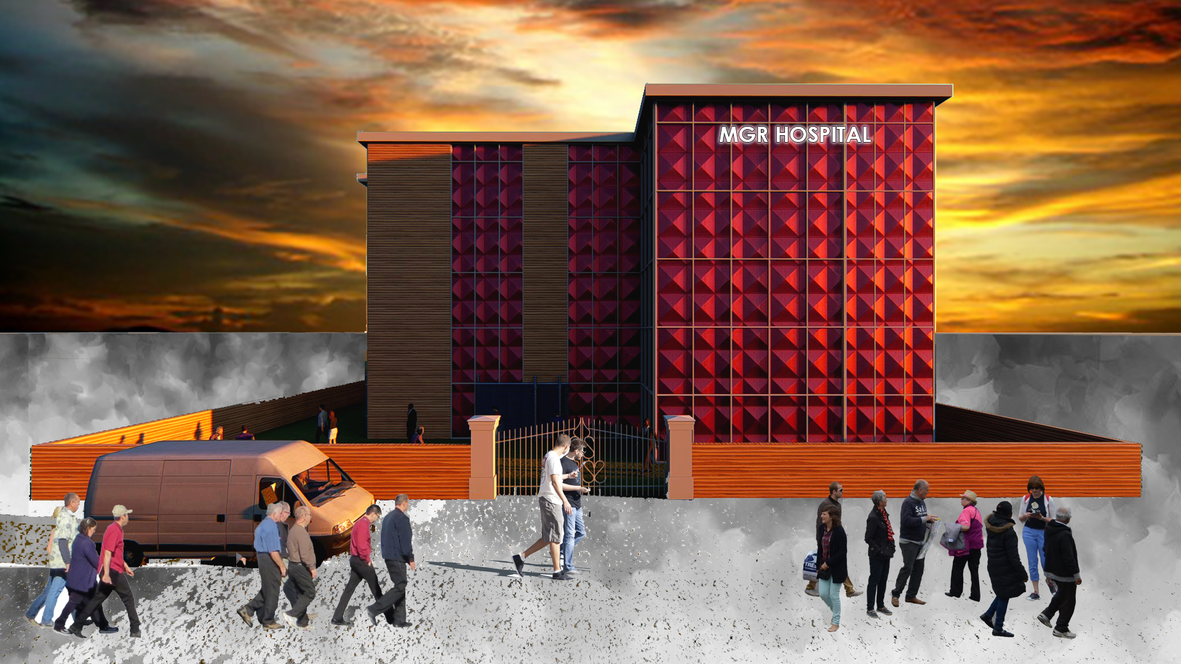
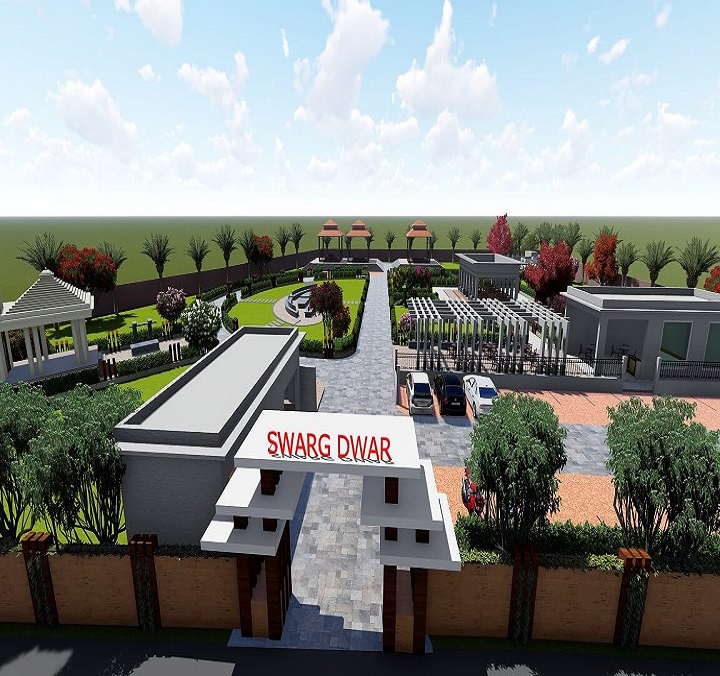

No Comments yet ...